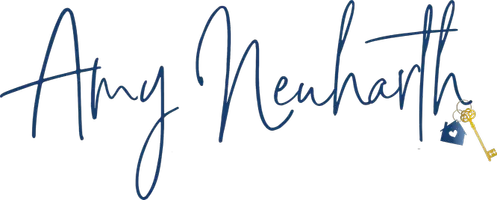
3706 Chaffee CIR Anchorage, AK 99517
3 Beds
2 Baths
1,216 SqFt
UPDATED:
Key Details
Property Type Single Family Home
Listing Status Active
Purchase Type For Sale
Square Footage 1,216 sqft
Price per Sqft $246
MLS Listing ID 25-14130
Style Two-Story Tradtnl
Bedrooms 3
Full Baths 1
Half Baths 1
Construction Status Existing Structure
Year Built 1984
Annual Tax Amount $3,174
Lot Size 4,200 Sqft
Acres 0.1
Source Alaska Multiple Listing Service
Property Description
The main level features a bright living area with large windows, updated lighting, and durable flooring. The kitchen is warm and functional with stainless steel appliances, ample cabinet storage, and an open view into the dining room perfect for everyday living and entertaining. A sliding glass door leads to the backyard and covered outdoor area, giving you extended year-round use.
Upstairs includes three nicely sized bedrooms, all with new carpet and great natural light. The full bath has fresh updates, including a modern surround and clean finishes. Additional perks include a convenient half bath on the main level, an oversized refrigerator, and plenty of storage spaces throughout the home.
Outside, you'll love the large driveway with room for multiple vehicles, an established fenced yard, mature trees, and the privacy of zero lot line living without the maintenance of a duplex. This home is close to parks, schools, and shopping making it ideal for both homeowners and investors.
Updated, functional, and ready for its next owner this one is truly a great find.
Location
State AK
Area 10 - Spenard
Zoning R2A - Two Family Residential
Direction W on Northern Lights, L on Wisconsin, R on Milky Way, L on McKenzie, R on Chaffee Cir.
Interior
Interior Features Ceiling Fan(s), CO Detector(s), Dishwasher, Electric, Range/Oven, Refrigerator, Smoke Detector(s), Window Coverings
Heating Forced Air, Natural Gas
Flooring Laminate, Carpet
Appliance Gas Cooktop, Microwave (B/I), Washer &/Or Dryer
Exterior
Exterior Feature Fenced Yard, Private Yard, Fire Service Area, In City Limits, Road Service Area
Parking Features Paved Driveway, RV Parking, None
Utilities Available Cable TV
Roof Type Composition,Shingle,Asphalt
Topography Level
Porch Deck/Patio
Building
Lot Description Level
Foundation None
Lot Size Range 0.1
Sewer Public Sewer
Architectural Style Two-Story Tradtnl
Construction Status Existing Structure
Schools
Elementary Schools Lake Hood
Middle Schools Romig
High Schools West Anchorage
Others
Tax ID 0101461000001
Acceptable Financing AHFC, Cash, Conventional, FHA, VA Loan
Listing Terms AHFC, Cash, Conventional, FHA, VA Loan







