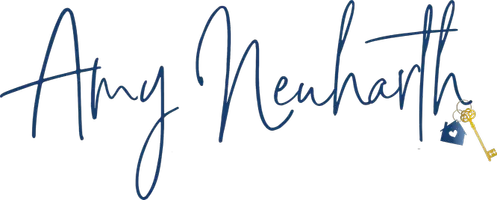
5412 Woodshire CIR Anchorage, AK 99516
4 Beds
3 Baths
2,297 SqFt
UPDATED:
Key Details
Property Type Single Family Home
Listing Status Active
Purchase Type For Sale
Square Footage 2,297 sqft
Price per Sqft $282
MLS Listing ID 25-11826
Style Two-Story Tradtnl
Bedrooms 4
Full Baths 2
Half Baths 1
Construction Status Existing Structure
HOA Fees $105
Year Built 2001
Annual Tax Amount $7,987
Lot Size 0.323 Acres
Acres 0.32
Source Alaska Multiple Listing Service
Property Description
Location
State AK
Area 25 - Dearmoun Rd - Potter Marsh
Zoning R3SL - Multi Family Res Special Limitation
Direction From Rabbit Creek R onto Goldenview, R on Cape Seville, R on Woodlawn, R on Woodshire, home is on the right.
Interior
Interior Features BR/BA on Main Level, BR/BA Primary on Main Level, CO Detector(s), Dishwasher, Electric, Family Room, Fireplace, Pantry, Range/Oven, Refrigerator, Smoke Detector(s), Soaking Tub, Vaulted Ceiling(s), Window Coverings, Wired Audio, Laminate Counters
Flooring Carpet, Hardwood
Fireplaces Type Gas Fireplace
Fireplace Yes
Appliance Gas Cooktop, Microwave (B/I), Washer &/Or Dryer
Exterior
Exterior Feature Fenced Yard, Covenant/Restriction, Fire Service Area, Home Owner Assoc, In City Limits, Road Service Area, Storage, View
Parking Features Paved Driveway, Garage Door Opener, Attached, Heated
Garage Spaces 3.0
Garage Description 3.0
Utilities Available Cable TV
View City Lights, Inlet, Mountains, Partial
Roof Type Shingle,Asphalt
Topography Level
Porch Deck/Patio
Building
Lot Description Cul-de-sac, Level
Foundation None
Lot Size Range 0.32
Sewer Public Sewer
Architectural Style Two-Story Tradtnl
Construction Status Existing Structure
Schools
Elementary Schools Bear Valley
Middle Schools Goldenview
High Schools South Anchorage
Others
Tax ID 0204834400001
Acceptable Financing VA Loan, FHA, Conventional, Cash, AHFC
Listing Terms VA Loan, FHA, Conventional, Cash, AHFC







