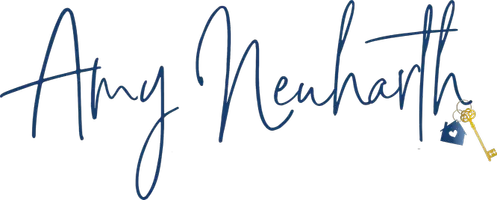
7040 W Sandvik DR Wasilla, AK 99623
3 Beds
2 Baths
1,792 SqFt
UPDATED:
Key Details
Property Type Single Family Home
Listing Status Pending
Purchase Type For Sale
Square Footage 1,792 sqft
Price per Sqft $195
MLS Listing ID 25-11457
Style Hlsd Rnch/Dlt Bsmnt
Bedrooms 3
Full Baths 2
Construction Status Existing Structure
HOA Fees $125/ann
Year Built 2006
Lot Size 0.540 Acres
Acres 0.54
Source Alaska Multiple Listing Service
Property Description
Step inside to vaulted ceilings, fresh paint, new carpet, and luxury wood laminate flooring. The modern kitchen features quartz countertops, stainless steel appliances, and a large island that opens seamlessly to the living area perfect for entertaining or everyday living.
The lower level offers two bedrooms, a full bath, laundry, and a versatile flex space that can serve as a second living area, office, or hobby room. Direct access to the spacious 576 sq. ft. heated two-car garage makes Alaska winters much easier.
Outdoors, enjoy your own private retreat with mature trees providing year-round peace, privacy, and partial mountain views.
Living in Settler's Bay means more than just a home, it's a lifestyle. Residents enjoy access to the renowned Settler's Bay Golf Club with its 18-hole course, clubhouse, restaurant, trails, and HOA amenities.
Location
State AK
Area Wa - Wasilla
Zoning UNK - Unknown (re: all MSB)
Direction Knik Goose Bay Rd, L on Settlers Bay Drive,R on Bartlett, R on Territorial Drive, L on Sandvik, House is on the L. Sign at driveway.
Interior
Interior Features Basement, BR/BA on Main Level, BR/BA Primary on Main Level, Ceiling Fan(s), CO Detector(s), Dishwasher, Family Room, Pantry, Range/Oven, Refrigerator, Smoke Detector(s), Vaulted Ceiling(s), Washer &/Or Dryer Hookup, Window Coverings, Quartz Counters
Heating Forced Air, Natural Gas
Flooring Carpet
Appliance Microwave (B/I)
Exterior
Exterior Feature Private Yard, Covenant/Restriction, Fire Pit, Fire Service Area, Home Owner Assoc, Landscaping, Road Service Area, Storage, View
Parking Features Paved Driveway, Garage Door Opener, Attached, Heated
Garage Spaces 2.0
Garage Description 2.0
View Mountains, Partial
Roof Type Composition,Shingle,Asphalt
Topography Level,Sloping
Building
Lot Description Level, Sloping
Foundation None
Lot Size Range 0.54
Sewer Septic Tank
Architectural Style Hlsd Rnch/Dlt Bsmnt
Construction Status Existing Structure
Schools
Elementary Schools Dena'Ina
Middle Schools Redington Jr/Sr
High Schools Redington Jr/Sr
Others
Tax ID 6612B23L024
Acceptable Financing Cash, Conventional, FHA, VA Loan
Listing Terms Cash, Conventional, FHA, VA Loan
Virtual Tour https://www.zillow.com/view-imx/280e8f22-ce36-422c-9413-af2eabc3e59a?initialViewType=pano&utm_source=dashboard







