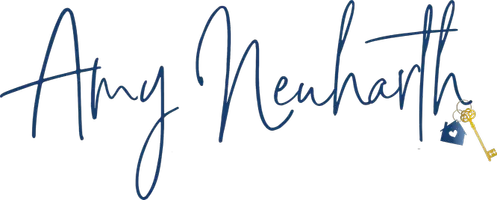7793 S Frontier DR Wasilla, AK 99623
4 Beds
4 Baths
2,026 SqFt
UPDATED:
Key Details
Property Type Single Family Home
Listing Status Active
Purchase Type For Sale
Square Footage 2,026 sqft
Price per Sqft $333
MLS Listing ID 25-11268
Style Ranch-Traditional
Bedrooms 4
Full Baths 3
Half Baths 1
Construction Status Existing Structure
Year Built 2017
Annual Tax Amount $7,203
Lot Size 0.920 Acres
Acres 0.92
Source Alaska Multiple Listing Service
Property Description
Spacious single level home over 2000+ sq ft, you'll find elegance in each room. From the granite countertops to each private bedroom en suite, this home boasts luxury finishes and tons of closet space! The open concept kitchen/living area is bright and inviting, offering a large kitchen island w/ a modern induction stove range, large pantry room and views of the golf course right out your back door. The large bedrooms offer comfort and tranquility with each private bathroom and walk-in closet. The attached oversize 3 car garage offers additional space for storage or a workbench for your hobbies - or plenty of space for all your Alaskan toys!
Step outside and experience the sprawling yard with mature grass and trees, with room to establish a garden or enjoy yard games or activities with your loved ones. Enjoy the views over your morning coffee on your covered back patio, or just a ten minute walk to the Settlers Bay Albatross Clubhouse for dinner & drinks! Don't miss this opportunity to live in one of the most desirable areas in the Valley!
Location
State AK
Area Wa - Wasilla
Zoning UNZ - Not Zoned-all MSB but Palmer/Wasilla/Houston
Direction KGB to Settlers bay, Left on Settlers Bay Drive, Right on Frontier. Home on the right.
Interior
Interior Features BR/BA on Main Level, BR/BA Primary on Main Level, Ceiling Fan(s), CO Detector(s), Dishwasher, Electric, Family Room, Pantry, Range/Oven, Refrigerator, Smoke Detector(s), Vaulted Ceiling(s), Granite Counters
Heating Forced Air, Natural Gas
Flooring Laminate, Carpet
Fireplaces Type Gas Fireplace
Fireplace Yes
Appliance Electric Cooktop, Microwave (B/I), Washer &/Or Dryer
Exterior
Exterior Feature Covenant/Restriction, Fire Service Area, Landscaping, Road Service Area, View
Parking Features Paved Driveway, RV Parking, Garage Door Opener, Attached, Heated
Garage Spaces 3.0
Garage Description 3.0
View Mountains
Roof Type Composition,Shingle,Asphalt
Topography Level
Porch Deck/Patio
Building
Lot Description Level
Foundation None
Lot Size Range 0.92
Sewer Septic Tank
Architectural Style Ranch-Traditional
Construction Status Existing Structure
Schools
Elementary Schools Dena'Ina
Middle Schools Redington Jr/Sr
High Schools Redington Jr/Sr
Others
Tax ID 5750B01L010
Acceptable Financing AHFC, Cash, Conventional, FHA, VA Loan
Listing Terms AHFC, Cash, Conventional, FHA, VA Loan






