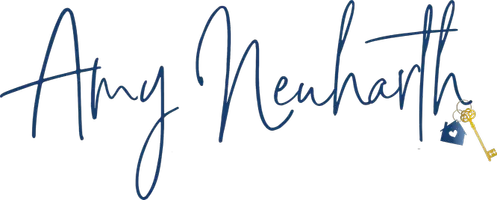8661 Kushtaka CIR Anchorage, AK 99504
3 Beds
3 Baths
2,212 SqFt
UPDATED:
Key Details
Property Type Single Family Home
Listing Status Pending
Purchase Type For Sale
Square Footage 2,212 sqft
Price per Sqft $192
MLS Listing ID 25-10300
Style Multi-Level
Bedrooms 3
Full Baths 2
Half Baths 1
Construction Status Existing Structure
Year Built 1975
Annual Tax Amount $6,905
Lot Size 7,350 Sqft
Acres 0.17
Source Alaska Multiple Listing Service
Property Description
Location
State AK
Area 45 - Boniface Pkwy To Muldoon Rd
Zoning B1A - Local/Neighborhood Business
Direction Muldoon, go East on 36th to the end and curve right, L on Steller Drive, Left on Kushtaka
Interior
Interior Features Arctic Entry, CO Detector(s), Dishwasher, Disposal, Electric, Family Room, Fireplace, Pantry, Range/Oven, Refrigerator, Smoke Detector(s), Telephone, Washer &/Or Dryer Hookup, Wet Bar, Window Coverings
Heating Forced Air
Flooring Linoleum, Carpet
Appliance Microwave (B/I), Washer &/Or Dryer
Exterior
Exterior Feature Fenced Yard, Private Yard, DSL/Cable Available, Fire Service Area, In City Limits, Landscaping, Road Service Area, Storage
Parking Features Paved Driveway, Garage Door Opener, Attached, Heated
Garage Spaces 2.0
Garage Description 2.0
Roof Type Composition,Shingle,Asphalt
Topography Level
Porch Deck/Patio
Building
Lot Description Cul-de-sac, Level
Foundation None
Lot Size Range 0.17
Sewer Public Sewer
Architectural Style Multi-Level
Construction Status Existing Structure
Schools
Elementary Schools Scenic Park
Middle Schools Begich
High Schools Bartlett
Others
Tax ID 0071120200001
Acceptable Financing AHFC, Cash, Conventional, VA Loan
Listing Terms AHFC, Cash, Conventional, VA Loan






