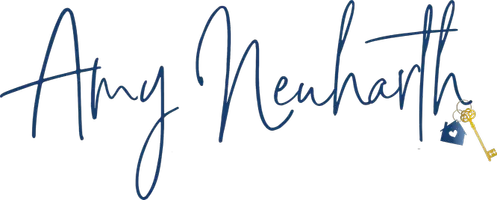7943 E Wolf Creek RD Wasilla, AK 99654
4 Beds
3 Baths
2,297 SqFt
OPEN HOUSE
Sun Aug 10, 12:00pm - 3:00pm
UPDATED:
Key Details
Property Type Single Family Home
Listing Status Active
Purchase Type For Sale
Square Footage 2,297 sqft
Price per Sqft $265
MLS Listing ID 25-10226
Style Two-Story Tradtnl
Bedrooms 4
Full Baths 2
Half Baths 1
Construction Status Existing Structure
Year Built 2017
Lot Size 0.920 Acres
Acres 0.92
Source Alaska Multiple Listing Service
Property Description
As you stroll upstairs you will find all 4 bedrooms. A large laundry room with tiled flooring, cabinets, utility sink, shelving and a folding table. The guest bathroom, beautifully upgraded with tiled shower surrounds, a 42 inch vanity, tiled flooring, and quartz countertops. The primary suite also has coffered ceilings with accent lighting, a large walk-in closet, and a bathroom that features a soaker tub, tiled shower and double vanities.
The back deck is large enough for the smoker, the grill and the Blackstone. You will love the landscaped yard, fire pit and the cedar privacy fence. This home looks onto a treed backdrop and not the back of another neighbor's house! So nice for added privacy. Also unique to this home is the kids playhouse, It is the perfect escape for the littles or the adult that wants to have the perfect hobby room. It has electricity and is cozy and fun.
Just a few of the extras are :
Chamfered drywall corners
All Appliances will stay
A 3 car garage giving you room for storage, hobby cars and any sort of project you can dream up.
5 Star Energy Rating, Many rooms in this house feature upgraded ceilings enhanced with accent lighting.
Throughout the home you'll find a variety of lighting upgrades - including sconces, reading lights in the primary suite, recessed cans, and pendants.
There is a massive parking pad that gives you room for everything. Along with an area for parking all your seasonal toys behind the fence. Such a cherished addition for any Alaskan home.
Location
State AK
Area Wa - Wasilla
Zoning UNK - Unknown (re: all MSB)
Direction From Wasilla go east on Bogard Rd, make a right onto N Engstrom Rd. In 2.9 miles make a left onto N Vail Dr. In 700 Ft make a right onto E Wolf Creek Rd, in 0.3 miles the house is on your left.
Interior
Interior Features Air Exchanger, Ceiling Fan(s), CO Detector(s), Dishwasher, Pantry, Range/Oven, Refrigerator, Smoke Detector(s), Washer &/Or Dryer Hookup, Granite Counters
Heating Forced Air, Natural Gas
Flooring Laminate, Carpet
Fireplaces Type Gas Fireplace
Fireplace Yes
Exterior
Exterior Feature Fenced Yard, Private Yard, Covenant/Restriction, Landscaping, Road Service Area
Parking Features Paved Driveway, RV Parking, Garage Door Opener, Attached, Heated
Garage Spaces 3.0
Garage Description 3.0
Roof Type Composition,Shingle,Asphalt
Topography Level
Porch Deck/Patio
Building
Lot Description Level
Foundation None
Lot Size Range 0.92
Sewer Septic Tank
Architectural Style Two-Story Tradtnl
Construction Status Existing Structure
Schools
Elementary Schools Finger Lake
Middle Schools Colony
High Schools Colony
Others
Tax ID 7462B02L005
Acceptable Financing AHFC, Conventional, FHA, VA Loan
Listing Terms AHFC, Conventional, FHA, VA Loan






