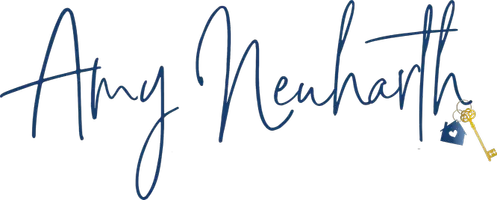1342 E Hidden Ranch LOOP Palmer, AK 99645
4 Beds
3 Baths
1,617 SqFt
UPDATED:
Key Details
Property Type Single Family Home
Listing Status Coming Soon
Purchase Type For Sale
Square Footage 1,617 sqft
Price per Sqft $306
MLS Listing ID 25-10211
Bedrooms 4
Full Baths 1
Half Baths 1
Three Quarter Bath 1
Construction Status Existing Structure
Year Built 2010
Lot Size 0.460 Acres
Acres 0.46
Source Alaska Multiple Listing Service
Property Description
Inside, the entry is a perfect example of the smart design and thoughtful features that make every house a home. The custom built-in bench with shelving make it an ideal spot to drop your things and unwind. This same attention to detail is evident throughout the open-concept living space, where brand-new oak colored LVP flooring flows effortless underfoot. Soaring vaulted ceilings create an airy, expansive feel, and a charming wood stove serves as the centerpiece, promising cozy evenings and a rustic, comforting ambiance.
Step into this stunningly reimagined kitchen where every element was thoughtfully selected to create the perfect blend of modern style and warm, natural elements. Gleaming, durable white countertops prove a clean and bright workspace, while the elegant two-toned cabinetry adds a touch of sophistication and depth. Chic open shelving, sleek stainless steel appliances, black hardware, and under-cabinet lighting highlighting the pristine white subway tile backsplash complete the picture perfect kitchen.
Step into the upper level, where you will find the primary suite and ensuite, two additional bedrooms, and shared bathroom. This Primary suite has an abundant amount of natural light coming from the windows making it feel like a warm hug for your soul! Picture yourself getting ready in the morning with dual sinks - which means no more elbowing for space. Modern black fixtures add a touch of elegance to tie the aesthetic together. The walk-in closet has custom built-in shelving to keep you organized and always looking your best.
Remember, the primary ensuite features a brand-new vanity, mirror, flooring, lighting, and toilet.
Downstairs, you'll discover an incredibly versatile, newly added bonus bedroom perfect for a growing family or a accommodating guests. The charming custom built-in bench is a clever addition that adds both seating and character.
Convenience is key, and the nearby half bathroom is a testament to that. It's not your average powder room, featuring a practical utility sink and a crisp subway tile backsplash that combines style with function. This space is ideal for quick clean-ups or for tending to projects without having to go upstairs.
Adjacent to the half bath is the dedicated laundry room, designed to make household chores a breeze. Open wood shelving provides a warm, rustic touch while offering easy-to-access storage for all your laundry essentials. This room is a perfect example of how stylish design can meet everyday practicality, making even the most mundane tasks feel a little more enjoyable.
Now for the exterior! The upgrades only continue to get better, generator transfer switch (generator not included), fully fenced in back yard, custom in-ground stone fire pit, expansive deck, convenient Christmas light plug-in placement to feel more holiday spirit, and a 27' x 11' carport that can be easily enclosed if you desire.
This home has easy access to the Glenn Highway for a quick commute to Anchorage.
Remodeled Home Features:
- Vaulted ceilings
- Fresh interior Paint
- Flooring throughout; Oak colored LVP in main living space, carpet in the bedrooms
- Blaze King Wood stove in the living room
- Remodeled kitchen; new cabinets upper and lower, stainless steel sink, faucet, countertops.
- New Kitchen countertops design with high bar top
- New subway tile backsplash in the kitchen and 1/2 bathroom
- New stainless steel appliances
- New stainless steel sink
- New Kitchen faucet
- Custom Built-in Benches upstairs and downstairs
- Primary Suite: New carpet, paint, walk-in closet organizer
- Primary Ensuite: New toilet, New light fixtures, New faucets
- 1/2 Bath: New Stainless Steel utility sink with subway tile backsplash, new flooring, new toilet
- Shared full bathroom; new flooring, vanity, faucets, mirror, toilet.
- Custom Built-in Benches upstairs and downstairs
Location
State AK
Area Pa - Palmer
Zoning UNK - Unknown (re: all MSB)
Direction From Palmer-Wasilla Highway, Head South on Felton, Right on E Hidden Ranch Loop, Home is on the left.
Interior
Interior Features BR/BA on Main Level, Dishwasher, Fireplace, Pantry, Refrigerator, Vaulted Ceiling(s), Wood Stove
Heating Forced Air, Natural Gas, Wood Stove
Flooring Carpet
Appliance Gas Cooktop, Microwave (B/I), Washer &/Or Dryer
Exterior
Exterior Feature Fenced Yard, Private Yard, Fire Pit, Landscaping
Parking Features Paved Driveway, RV Parking, Attached, Heated
Garage Spaces 2.0
Garage Description 2.0
Roof Type Composition,Shingle,Asphalt
Porch Deck/Patio
Building
Lot Size Range 0.46
Sewer Public Sewer
Construction Status Existing Structure
Schools
Elementary Schools Sherrod/Swanson
Middle Schools Palmer
High Schools Palmer
Others
Tax ID 55678B07L009
Acceptable Financing AHFC, Cash, Conventional, FHA, VA Loan
Listing Terms AHFC, Cash, Conventional, FHA, VA Loan






