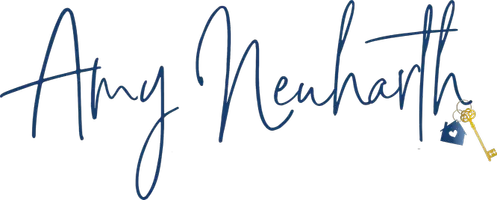4524 N Amberwood PL Wasilla, AK 99645
4 Beds
4 Baths
3,198 SqFt
UPDATED:
Key Details
Property Type Single Family Home
Listing Status Active
Purchase Type For Sale
Square Footage 3,198 sqft
Price per Sqft $265
MLS Listing ID 25-10202
Style Two-Story Tradtnl
Bedrooms 4
Full Baths 3
Half Baths 1
Construction Status Existing Structure
Year Built 2020
Lot Size 4.960 Acres
Acres 4.96
Source Alaska Multiple Listing Service
Property Description
Outside, the nearly 5-acre property is a private oasis with a fully fenced backyard, carefully curated landscaping, a greenhouse, and a chicken coop for a truly sustainable lifestyle. Whether you're looking to relax, garden, or raise your own food, this property provides plenty of room to make it happen. The expansive lot is perfect for outdoor activities, making it easy to embrace the Alaskan lifestyle.
This home isn't just a place to live..it's a place to thrive. Built for those who value quality, comfort, and connection to the outdoors, this property offers the perfect mix of luxury and functionality. Don't miss out on the opportunity to own a piece of tranquility with all the amenities you need.
Location
State AK
Area Wa - Wasilla
Zoning UNK - Unknown (re: all MSB)
Direction Heading E on Bogard, L on Caribou, L on Charley Dr, R on Charwood Ln, L on N Cedarwood Dr, L on Amberwood Pl, Property on the Left.
Body of Water Unknown
Interior
Interior Features Ceiling Fan(s), CO Detector(s), Dishwasher, Fireplace, Smoke Detector(s), Soaking Tub, Washer &/Or Dryer Hookup, Quartz Counters, Wood Counters
Heating Natural Gas, Radiant Floor
Flooring Carpet
Fireplaces Type Gas Fireplace
Fireplace Yes
Exterior
Parking Features Attached
Garage Spaces 2.0
Garage Description 2.0
Roof Type Asphalt
Topography Level,Sloping
Porch Deck/Patio
Building
Lot Description Waterfront Access, Waterfront, Level, Sloping
Foundation None
Lot Size Range 4.96
Sewer Septic Tank
Architectural Style Two-Story Tradtnl
Construction Status Existing Structure
Schools
Elementary Schools Finger Lake
Middle Schools Colony
High Schools Colony
Others
Tax ID 57785000L009
Acceptable Financing Cash, Conventional, FHA, VA Loan
Listing Terms Cash, Conventional, FHA, VA Loan
Virtual Tour https://www.zillow.com/view-3d-home/5a360b51-4f03-44c4-a2dc-bf679a66ff02






