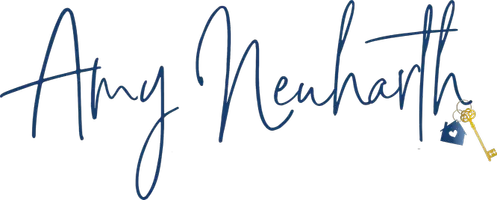4344 S Pinnacle Peak DR Wasilla, AK 99623
4 Beds
3 Baths
2,904 SqFt
UPDATED:
Key Details
Property Type Single Family Home
Listing Status Active
Purchase Type For Sale
Square Footage 2,904 sqft
Price per Sqft $204
MLS Listing ID 25-10049
Bedrooms 4
Full Baths 3
Construction Status Existing Structure
Year Built 2004
Lot Size 0.980 Acres
Acres 0.98
Source Alaska Multiple Listing Service
Property Description
The backyard is fully fenced. Also, connecting to the main living space, your private deck is made for relaxation.
Your oversized two car garage has room to work or position your deep freezers. The front entry is welcoming with a beautiful chandelier. As you head downstairs to the cozy but spacious den or library. Take a seat near the fire place and enjoy your favorite book. Also, down the hall are two spacious bedrooms, full bathroom, and large utility room.
Upstairs boasts an open concept living and dining space. Beautifully crafted two tone cabinets provide an abundance of storage. High end appliances such as Bosch dishwasher and double oven make for a great place to prepare your favorite meals. Wait until you see the custom spice rack.
The expansive primary suite offers a private balcony, large walk in closet and beautiful ensuite bathroom with shower, and jetted tub.
This just might be the perfect home for you. The large triple-pane windows help balance the temperature of the home. Not to mention, the home just received a new furnace with transferable warranty upon successful closing. This home has it all, a clean home inspection, 4-Star Plus energy rating, and more. Schedule a tour today.
Location
State AK
Area Wa - Wasilla
Zoning UNZ - Not Zoned-all MSB but Palmer/Wasilla/Houston
Direction Parks Hwy, left on S Knik-Goose Bay Rd, left on S Pinnacle Peak Dr.
Interior
Interior Features Arctic Entry, BR/BA Primary on Main Level, Ceiling Fan(s), CO Detector(s), Dishwasher, Family Room, Jetted Tub, Refrigerator, Security System, Smoke Detector(s), Water Softener, Window Coverings, Quartz Counters
Flooring Carpet
Fireplaces Type Gas Fireplace
Fireplace Yes
Appliance Double Ovens, Gas Cooktop, Microwave (B/I), Washer &/Or Dryer
Exterior
Exterior Feature Fenced Yard, Fire Service Area, Landscaping, Motion Lighting, Road Service Area, View
Parking Features Paved Driveway, RV Parking, Garage Door Opener, Attached, Heated
Garage Spaces 2.0
Garage Description 2.0
View Inlet, Mountains
Roof Type Composition,Shingle,Asphalt
Topography Gently Rolling
Porch Deck/Patio
Building
Lot Description Gently Rolling
Foundation None
Lot Size Range 0.98
Sewer Septic Tank
Construction Status Existing Structure
Schools
Elementary Schools Knik
Middle Schools Wasilla
High Schools Wasilla
Others
Tax ID 5340B02L002
Acceptable Financing Cash, Conventional, FHA, VA Loan
Listing Terms Cash, Conventional, FHA, VA Loan
Virtual Tour https://my.matterport.com/show/?m=RsXxYZ2DyTv&ss=33&sr=-3.09,.73






