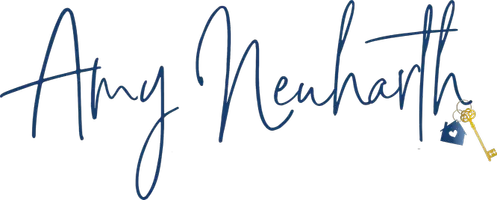
26200 W Sharen DR Willow, AK 99688
2 Beds
2 Baths
1,567 SqFt
UPDATED:
Key Details
Property Type Single Family Home
Listing Status Pending
Purchase Type For Sale
Square Footage 1,567 sqft
Price per Sqft $124
MLS Listing ID 25-9677
Style Chalet/A-Frame,Two-Story Tradtnl
Bedrooms 2
Full Baths 2
Construction Status Existing Structure
Year Built 2013
Lot Size 1.900 Acres
Acres 1.9
Source Alaska Multiple Listing Service
Property Description
Heat is from an Aqua-Therm whole-house wood boiler, attached to an underfloor hydronic heating system for radiant floor heat. The wood boiler could be switched out for an oil-fired Toyo, providing convenient and reliable heat without daily loading of the wood. There's also a woodstove inside that easily heats the whole house when the boiler is not running. With solar panels and a Toyo stove, this home would be ready to run self-sufficiently and be heated all winter with no daily maintenance. The house is also easily winterized, if you prefer to use it only in the summer.
Outside, theres a garage for a vehicle or toys and tools, with a full loft for extra storage. Combined with the deep crawlspace, there's plenty of room to stash away whatever you need!
And inside, it's comfortable and spacious, with a full bedroom downstairs, a generous lofted sleeping area with mountain views and additional bathroom upstairs, and a spacious kitchen/dining area with propane fridge, stove, and washer. An arctic entry in the front provides a break from the Alaskan weather and storage of snowy boots, jackets, and ski gear for the trails, while a back arctic entry has a handy ramp to move the generator out to its shed, or inside for storage, when needed.
End-of-the-road privacy, 2 acres, that wilderness feel that calls all of us... with practical convenience and access. Call your Alaska real estate licensee of choice to schedule a private showing today.
Location
State AK
Area Wi - Willow
Zoning UNK - Unknown (re: all MSB)
Direction Take the Parks Hwy from Wasilla at the Main Street and Parks light, go north for 31.6 miles. L onto Sharen, follow to the end and take a L. Go to the end of street, garage will be first then home.
Interior
Interior Features BR/BA on Main Level, Ceiling Fan(s), Range/Oven, Refrigerator, Soaking Tub, Vaulted Ceiling(s), Wood Stove
Heating Radiant Floor, Wood, Wood Stove
Appliance Washer &/Or Dryer
Exterior
Exterior Feature Private Yard, Horse Property
Parking Features RV Parking, Detached
Garage Spaces 1.0
Garage Description 1.0
View Mountains, Partial
Roof Type Shingle
Topography Level
Building
Lot Description Level
Foundation None
Lot Size Range 1.9
Sewer Septic Tank
Architectural Style Chalet/A-Frame, Two-Story Tradtnl
Construction Status Existing Structure
Schools
Elementary Schools Willow
Middle Schools Su Valley
High Schools Su Valley
Others
Tax ID 6416B04L011
Acceptable Financing Cash, FHA 203(k), Other, See Remarks
Listing Terms Cash, FHA 203(k), Other, See Remarks







