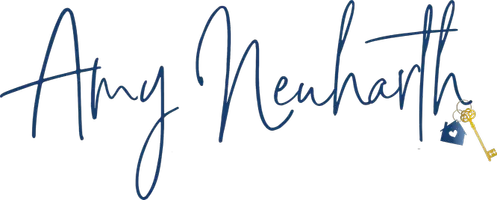10515 Spindrift LOOP Anchorage, AK 99515
4 Beds
3 Baths
1,933 SqFt
OPEN HOUSE
Sun Jul 27, 1:00pm - 4:00pm
Mon Jul 28, 5:00pm - 7:00pm
UPDATED:
Key Details
Property Type Single Family Home
Listing Status Active
Purchase Type For Sale
Square Footage 1,933 sqft
Price per Sqft $294
MLS Listing ID 25-9519
Style Two-Story Tradtnl
Bedrooms 4
Full Baths 2
Half Baths 1
Construction Status Existing Structure
HOA Fees $27/mo
Year Built 1987
Annual Tax Amount $7,865
Lot Size 6,851 Sqft
Acres 0.16
Source Alaska Multiple Listing Service
Property Description
Each bedroom is generously sized, including a welcoming primary suite with private bath, and large walk in closet. Two additional bedrooms upstairs with a versatile loft share a bathroom. The lower level includes an additional bedroom that works well as a guest room, office, or second living area, adding flexibility to the home's layout.
The fully fenced backyard offers privacy and space to relax, BBQ or garden. Just beyond the yard, scenic wooded trails offer year-round enjoyment, whether biking in the summer or skiing in the winter, with regular visits from local wildlife adding to the charm.
A brand-new roof will be installed before closing, giving peace of mind and long-term value.
Location
State AK
Area 20 - Dimond South
Zoning PC - Planned Community
Direction From Minnesota Dr, W 100th Ave west. Turn left on Southport Dr, left on Washington Ave, right on Northfleet Dr, then right onto Spindrift Loop. Home will be on your left.
Interior
Interior Features Basement, CO Detector(s), Dishwasher, Electric, Fireplace, Pantry, Range/Oven, Refrigerator, Soaking Tub, Vaulted Ceiling(s), Washer &/Or Dryer Hookup
Heating Forced Air, Natural Gas
Flooring Carpet
Appliance Electric Cooktop, Microwave (B/I)
Exterior
Exterior Feature Fenced Yard, Private Yard, Covenant/Restriction, Home Owner Assoc, In City Limits, Road Service Area
Parking Features Paved Driveway, Attached, Heated
Garage Spaces 2.0
Garage Description 2.0
View Mountains, Partial
Roof Type Composition,Shingle,Asphalt
Topography Level
Porch Deck/Patio
Building
Lot Description Lot-Corner, Level
Foundation None
Lot Size Range 0.16
Sewer Public Sewer
Architectural Style Two-Story Tradtnl
Construction Status Existing Structure
Schools
Elementary Schools Bayshore
Middle Schools Mears
High Schools Dimond
Others
Tax ID 01254140000
Acceptable Financing AHFC, Cash, Conventional, FHA, VA Loan
Listing Terms AHFC, Cash, Conventional, FHA, VA Loan
Virtual Tour https://www.zillow.com/view-imx/49c1c25b-3265-45e5-9d84-7176e5546331?setAttribution=mls&wl=true&initialViewType=pano&utm_source=dashboard






