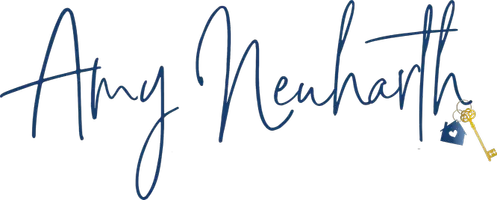3872 N Charley DR Wasilla, AK 99654
6 Beds
3 Baths
3,108 SqFt
UPDATED:
Key Details
Property Type Single Family Home
Listing Status Active
Purchase Type For Sale
Square Footage 3,108 sqft
Price per Sqft $240
MLS Listing ID 25-8004
Style Two-Story Tradtnl
Bedrooms 6
Full Baths 3
Construction Status Existing Structure
Year Built 2002
Lot Size 1.730 Acres
Acres 1.73
Source Alaska Multiple Listing Service
Property Description
-Tandem two car with drive through bay.
-Oversized 1 car with workshop area featuring mud sink and cleaning station.
-Shed is wired and insulated.
-Huge dog run around the house.
Well manicured spacious yard with:
-Stepped garden area to rear of the house
-Firepit
-Parking Pad
Smart home Features:
Lorex Security Cameras
Smart Doorbells
Smart Garage door openers
Smart Lights
Hybrid of In floor heat and forced air for comfort.
Gourmet Kitchen:
6-foot double wide Fridge
Top of the line 6 burner Gas Range
Granite Counters
2 dishwashers
Master Bath:
Towel Warmer
Steamer Shower
Soaker tub
Dual lav
Private toilet room with additonal sink
Access to two lakes bot just down the street.
-Anderson Lake
-Kings Lake
This 6-bedroom home perfectly blends comfort with upscale amenities, making it an ideal choice for buyers. Don't miss the chance to make this exceptional property your new home!
Location
State AK
Area Wa - Wasilla
Zoning UNK - Unknown (re: all MSB)
Direction From Bogard take a Left on Caribou, then left on Charley Dr. Home is on the corner of Charley and Shaw. Left on Shaw to enter the driveway off of Shaw
Interior
Interior Features BR/BA on Main Level, Ceiling Fan(s), CO Detector(s), Dishwasher, Electric, Family Room, Range/Oven, Refrigerator, Sauna, Security System, Smoke Detector(s), Soaking Tub, Telephone, Vaulted Ceiling(s), Water Softener, Workshop, Granite Counters
Heating Forced Air, Natural Gas, Radiant Floor
Flooring Hardwood
Appliance Gas Cooktop, Washer &/Or Dryer
Exterior
Exterior Feature Fenced Yard, Private Yard, Covenant/Restriction, Fire Pit, Fire Service Area, Garage Door Opener, Home Warranty, Landscaping, Lot-Corner, Motion Lighting, Road Service Area, Waterfront Access, RV Parking
Parking Features Attached, Heated, Tandem
Garage Spaces 3.0
Garage Description 3.0
Roof Type Shingle,Asphalt
Topography Level
Building
Lot Description Level
Foundation None
Lot Size Range 1.73
Sewer Septic Tank
Architectural Style Two-Story Tradtnl
Construction Status Existing Structure
Schools
Elementary Schools Finger Lake
Middle Schools Colony
High Schools Colony
Others
Tax ID 4517000L001
Acceptable Financing AHFC, Cash, Conventional, FHA, VA Loan
Listing Terms AHFC, Cash, Conventional, FHA, VA Loan
Virtual Tour https://www.zillow.com/view-imx/d615da04-dd46-48a9-9695-550ca077631d?setAttribution=mls&wl=true&initialViewType=pano&utm_source=dashboard






