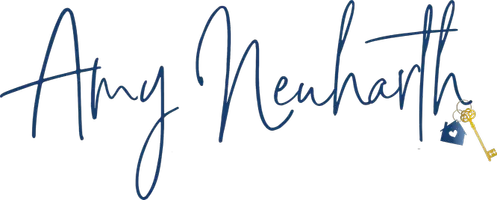243 Creekside ST #2 Anchorage, AK 99504
4 Beds
4 Baths
2,771 SqFt
UPDATED:
Key Details
Property Type Condo
Listing Status Active
Purchase Type For Sale
Square Footage 2,771 sqft
Price per Sqft $153
MLS Listing ID 25-5036
Bedrooms 4
Full Baths 3
Half Baths 1
Construction Status Existing Structure
HOA Fees $166/mo
HOA Y/N Yes
Year Built 2004
Annual Tax Amount $4,831
Source Alaska Multiple Listing Service
Property Description
Spacious & Bright Townhouse-style Condo on a Quiet Cul-de-sac!
Welcome to this beautifully maintained 4-bedroom, 3.5-bath home offering over 2,770 sq ft of open, airy living space. Nestled at the end of a secluded cul-de-sac , this townhouse-style condo provides comfort, privacy, and functionality for modern living. Enjoy a large living room with a cozy fireplace, perfect for relaxing or entertaining. The oversized two-car garage offers plenty of room for vehicles, storage, tools, and toys. A generously sized driveway ensures ample parking for guests.
Step outside to a fully fenced backyard-your own private oasis for summer fun, barbecues, or peaceful relaxation. The finished basement adds valuable living space, featuring a bonus room with a full bath-ideal for an office, gym, guest suite, homeschool area, or a playroom for the kids.
Located just minutes from JBER, this home is a dream for military families-no more long icy commutes! Plus, you're close to shopping, schools, parks, and have a quick highway access to head downtown or explore the beauty pf Alaska's great outdoors.
Schedule your tour today!
Location
State AK
Area 45 - Boniface Pkwy To Muldoon Rd
Zoning R2M - Multi Family Residential
Direction N. On Muldoon, W. On E 4th, Right on Oklahoma, Right on Duben, Left on Creekside. Home is at the end of the circle on the right.
Interior
Interior Features Basement, Fireplace, Gas Cooktop, Smoke Detector(s), Granite Counters, Den &/or Office, Washer &/Or Dryer Hookup
Heating Forced Air, Natural Gas
Flooring Carpet
Window Features Window Coverings
Appliance Range/Oven, Refrigerator
Exterior
Exterior Feature Fenced Yard, Garage Door Opener, Cul-de-sac, Paved Driveway, End Unit
Parking Features Attached
Garage Spaces 2.0
Garage Description 2.0
Roof Type Shingle,Asphalt
Porch Deck/Patio
Building
Sewer Public Sewer
Construction Status Existing Structure
Schools
Elementary Schools Creekside Park
Middle Schools Begich
High Schools Bartlett
Others
HOA Fee Include Sewer,Water,Insurance
Tax ID 0060334100201
Acceptable Financing Cash, Conventional, FHA, VA Loan
Listing Terms Cash, Conventional, FHA, VA Loan






